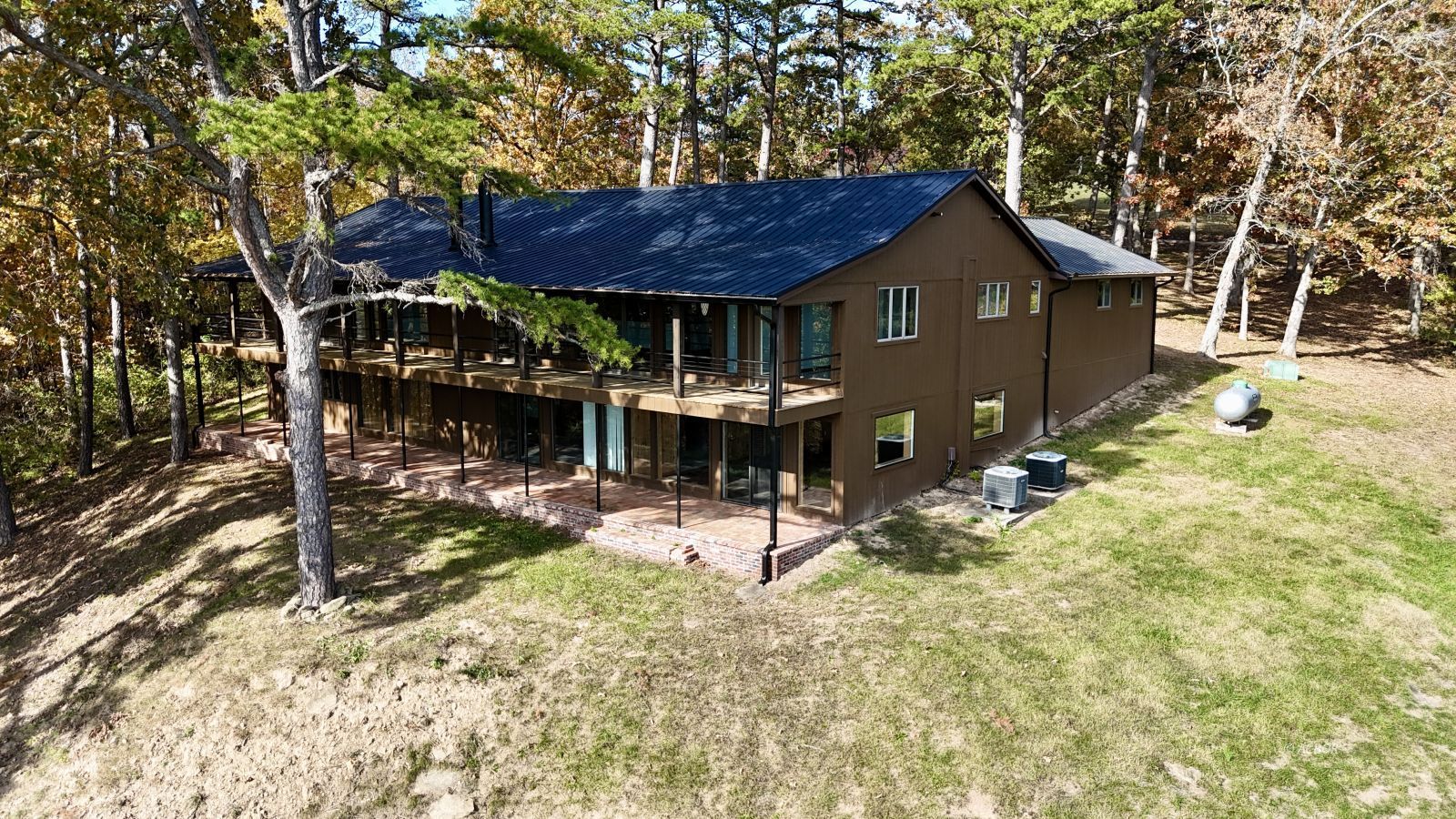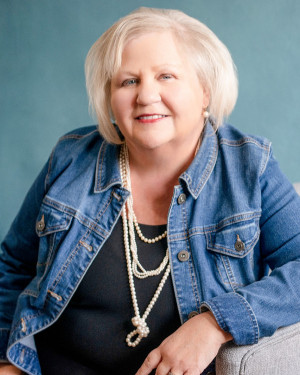
1
of
35
Photos
Price:
$489,900
MLS #:
2431995
Beds:
3
Baths:
2.5
Sq. Ft.:
5200
Lot Size:
3.60 Acres
Garage:
2 Car Attached, Auto Open
Yr. Built:
1978
Type:
Single Family
Single Family - Resale Home, HOA-No, SF-Site Built
Taxes/Yr.:
$3,632
Community:
Gallia County LSD
Subdivision:
Charolais Hills Lake
Address:
624 Charolais Lake Drive
Bidwell, OH 45614
624 Charolais Lake Drive, bidwell, OH 45614
PRICE IMPROVEMENT...Make an Offer and make this Home Yours. Enjoy the peaceful view inside or on the upper-level deck or the lower-level brick patio. Amazing home with abundance of completely remodeled interior offering approx. 5200 sf (seller measurement) for living, entertaining and just living well. Upon entering you will see the lake view and overlook to lower level. Huge Living Room w/stone woodburning fireplace, office. En Suite Bedroom and Bath with soaking tub, separate shower, walk-in closet. Large sunny kitchen with pass-thru eating bar into the Dining Room, large laundry room and 1/2 bath completes this level. Head down the lower level by main staircase or spiral staircase and be enthralled by the lake view, huge Family Room w/wood burner, kitchenette w/sink & frig, Gathering Room w/brick walls, Rec Room w/tongue & groove pine walls, 2 bedrooms and another full bath with Jacuzzi tub & separate shower. Two HPs w/propane back up located in garage attic services living areas upstairs and down (Approx 6 yrs). Downstairs HP services all 3 BRs and 2 baths. Several remodels-metal roof, K appliances, 12 plank flooring, carpet, concrete drive pad & garage floor. Call Today!
Interior Features:
Ceiling Fans
Countertops- Solid Surface
Fireplace- Wood
Flooring- Carpet
Flooring- Laminate
Flooring- Tile
Garden Tub
Heating: Heat Pump-Electric
Vaulted Ceilings
Walk-in Closets
Windows- Thermal
Wood Burning Stove
Exterior Features:
Borders Lake
Construction: Brick
Construction: Siding-Wood
Deck(s)
Foundation: Concrete Block
Gutters & Downspouts
Patio
Porch- Covered
Roof: Metal
View of Lake
Appliances:
Cooling: Central Air HP
Dishwasher
Oven/Range- Electric
Range Hood
Refrigerator
W/D Hookups
Water Heater- Electric
Other Features:
HOA-No
Minerals-per Owner
Resale Home
SF-Site Built
Style: 1 story + basement
Style: Ranch
Utilities:
Internet-DSL
Power: Buckeye Rural
Satellite Dish
Septic: Aeration
TV-Satellite
Water: City/Public
Listing offered by:
Carolyn Wasch - License# 379858 with Wiseman Real Estate (740) 446-3644.
Map of Location:
Data Source:
Listing data provided courtesy of: Athens County MLS (Data last refreshed: 04/19/25 6:55pm)
- 351
Notice & Disclaimer: Information is provided exclusively for personal, non-commercial use, and may not be used for any purpose other than to identify prospective properties consumers may be interested in renting or purchasing. All information (including measurements) is provided as a courtesy estimate only and is not guaranteed to be accurate. Information should not be relied upon without independent verification.
Notice & Disclaimer: Information is provided exclusively for personal, non-commercial use, and may not be used for any purpose other than to identify prospective properties consumers may be interested in renting or purchasing. All information (including measurements) is provided as a courtesy estimate only and is not guaranteed to be accurate. Information should not be relied upon without independent verification.
Contact Listing Agent

Carolyn Wasch - Realtor
Wiseman Real Estate
Cell: (740) 441-7094
Mortgage Calculator
%
%
Down Payment: $
Mo. Payment: $
Calculations are estimated and do not include taxes and insurance. Contact your agent or mortgage lender for additional loan programs and options.
Send To Friend
