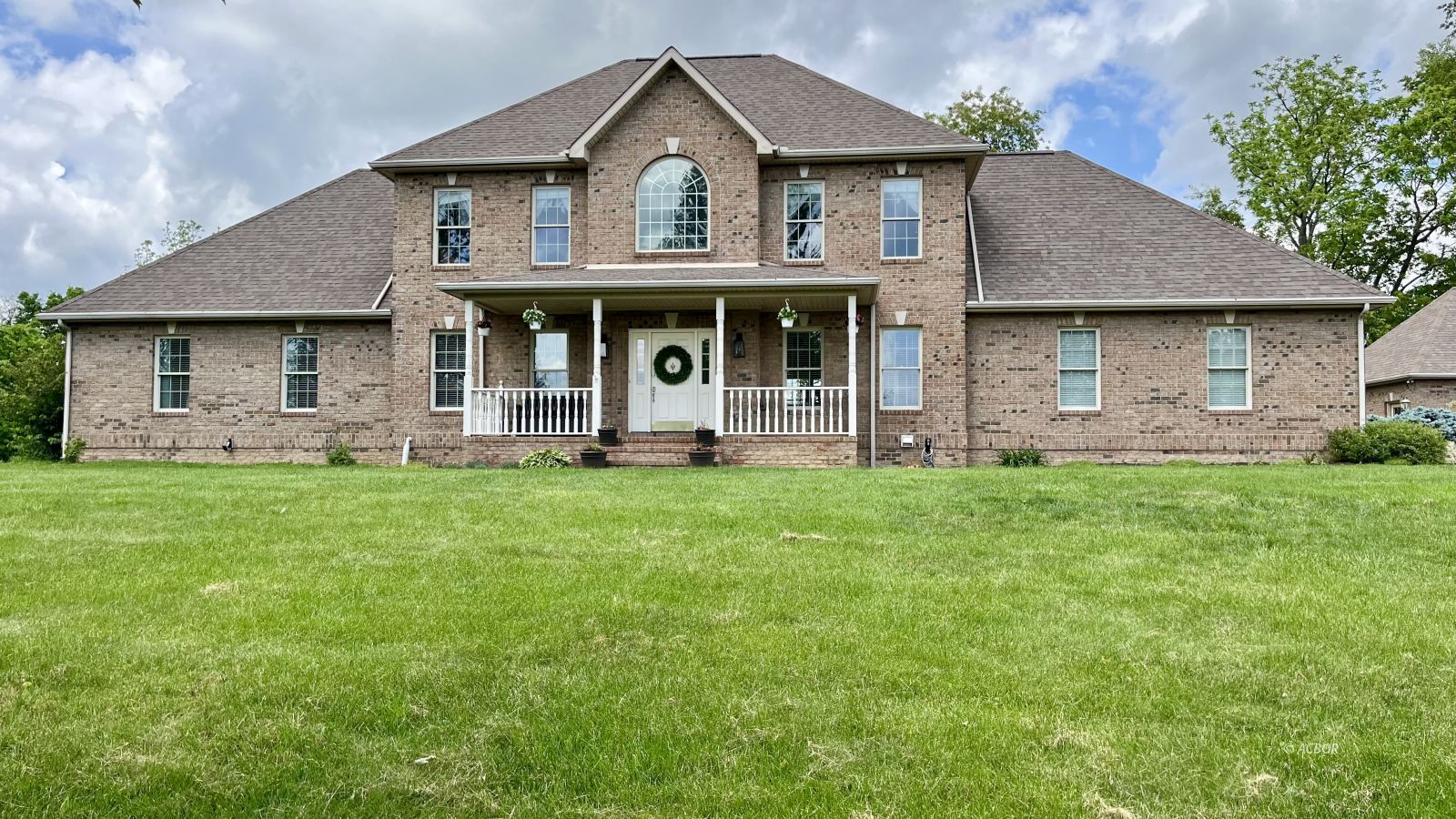
1
of
35
Photos
OFF MARKET
MLS #:
2432052
Beds:
4
Baths:
3.5
Sq. Ft.:
3168
Lot Size:
1.91 Acres
Garage:
4 Car Attached, Detached
Yr. Built:
2000
Type:
Single Family
Single Family - Resale Home, HOA-Yes, SF-Site Built
Taxes/Yr.:
$5,818
HOA Fees:
$25/month
Community:
Gallipolis CSD
Address:
462 Pineview Dr
Gallipolis, OH 45631
Spacious brick custom home located in heart of Gallipolis
Spacious brick Colonial located in Stone Harbor with ownership and rights to the lake located within the development. Spanning first floor features include: first floor owners suite with tray celling, beautiful hardwood flooring through most of the first floor, chef's kitchen with two islands with solid surface countertops, beautiful cherry cabinetry & open to living areas great for entertaining. Work from home? This home offers comfortable workspace which features lots of cherry built-in cabinets in the vaulted family room. Recent energy saving items have been added to this home including R 30 insulation in the attic, 2 new HVAC units inside and outside, and energy efficient garage doors. Second floor features 3 large bedrooms and two baths, one of which is an ensuite bathroom that has recently been remodeled. Is 3200 sqft not enough? Well did we tell you there is a large basement with poured wall foundation which has recently been encapsulated as well as a large 24 x 30 detached garage with extra-large garage doors. Flat low Maintenace yard and located in a great walking neighborhood perfect for evening walks!
Interior Features:
Countertops- Solid Surface
Flooring- Carpet
Flooring- Tile
Flooring- Wood
Heating: Heat Pump-Electric
Vaulted Ceilings
Window Coverings
Windows- Double Pane
Work Shop
Exterior Features:
Construction: Brick
Foundation: Poured-wall
Garden Area
Gutters & Downspouts
Outdoor Lighting
Patio
Roof: Architectural Shingle
Appliances:
Cooling: Central Air
Dishwasher
Garbage Disposal
Microhood
Oven/Range- Electric
Refrigerator
W/D Hookups
Water Heater- Electric
Other Features:
HOA-Yes
Resale Home
SF-Site Built
Style: 2 story + basement
Style: Colonial
Utilities:
Internet-Wireless
Power: AEP
Septic: Aeration
Water: Water Company
Listing offered by:
Joshua Bodimer - License# BRKP.2016000145 with Wiseman Real Estate (740) 446-3644.
Map of Location:
Data Source:
Listing data provided courtesy of: Athens County MLS (Data last refreshed: 09/07/24 9:30pm)
- 114
Notice & Disclaimer: Information is provided exclusively for personal, non-commercial use, and may not be used for any purpose other than to identify prospective properties consumers may be interested in renting or purchasing. All information (including measurements) is provided as a courtesy estimate only and is not guaranteed to be accurate. Information should not be relied upon without independent verification.
Notice & Disclaimer: Information is provided exclusively for personal, non-commercial use, and may not be used for any purpose other than to identify prospective properties consumers may be interested in renting or purchasing. All information (including measurements) is provided as a courtesy estimate only and is not guaranteed to be accurate. Information should not be relied upon without independent verification.
Contact Listing Agent

Joshua Bodimer - Principle Broker
Wiseman Real Estate
Cell: (740) 645-6665
Mortgage Calculator
%
%
Down Payment: $
Mo. Payment: $
Calculations are estimated and do not include taxes and insurance. Contact your agent or mortgage lender for additional loan programs and options.
Send To Friend
