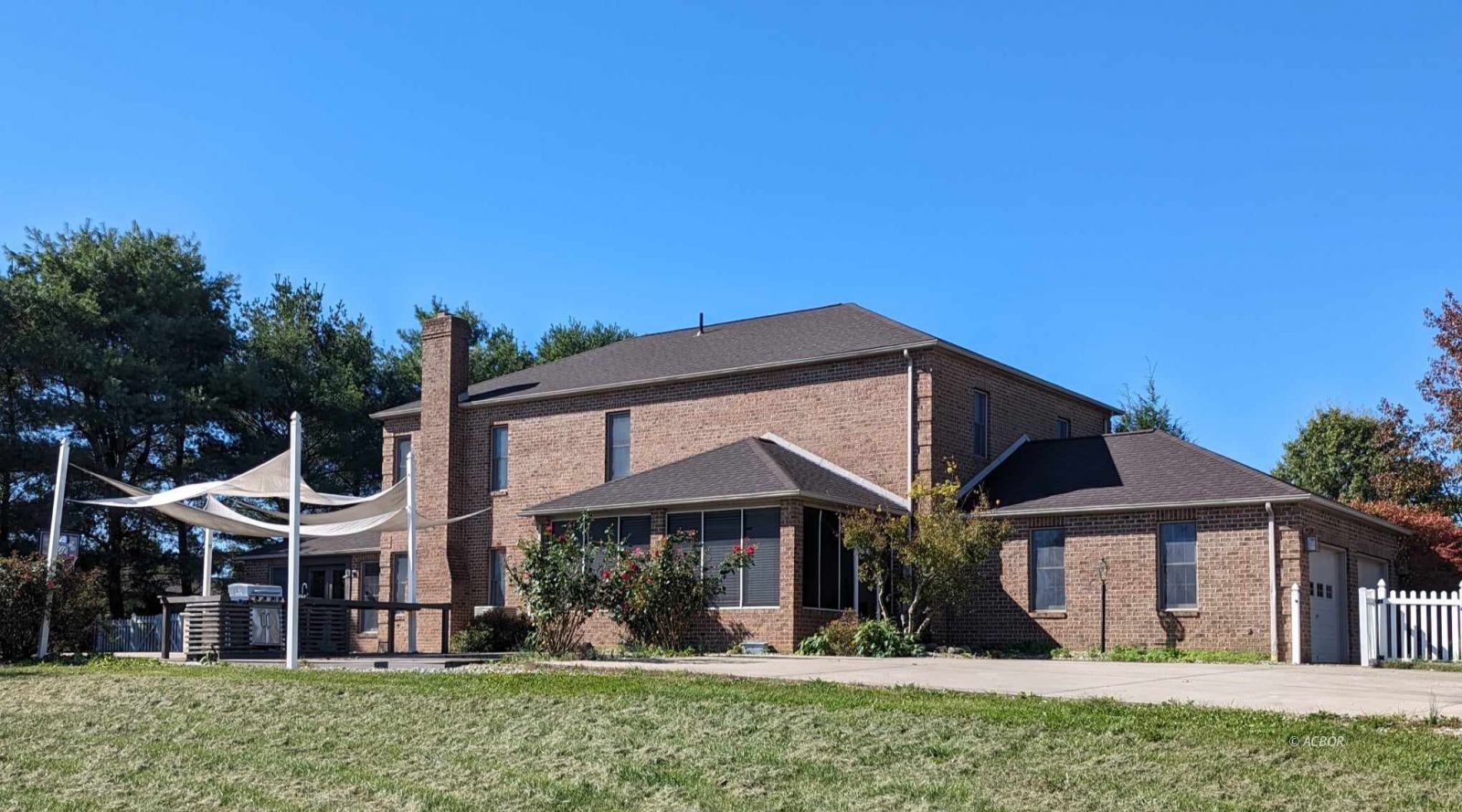
1
of
28
Photos
Price:
$459,900
MLS #:
2432699
Beds:
3
Baths:
2.5
Sq. Ft.:
3641
Lot Size:
2.08 Acres
Garage:
2 Car Attached, Detached
Yr. Built:
1995
Type:
Single Family
Single Family - Resale Home, SF-Site Built
Taxes/Yr.:
$7,088
Community:
Gallipolis CSD
Subdivision:
None
Address:
241 Centenary Rd
Gallipolis, OH 45631
Welcome to your dream home!
Welcome to your dream home-a stunning 3-bedroom, 2.5-bath brick residence nestled in a excellent location. As you enter, you'll be greeted by a seamless flow between the dining area and the kitchen. The expansive sunroom, situated off the kitchen, welcomes you to relax and unwind, and offers direct access to your own 2.1 acres fenced-in private oasis. Did I mention, this home has a hidden underground pet fencing system (Dog Watch.) Once stepping outside you will be greeted with a concrete patio that leads to an above-ground pool, complete with luxurious composite decking- perfect for summer gatherings! For added entertainment options, a large game room adjacent to the back patio awaits, ideal for cozy movie nights or lively game days. Recent updates include a brand-new roof installed in 2023. With the holiday season approaching, you'll be perfectly situated to experience the enchanting city park lights, celebrated by the Today Show as one of "America's Merriest Main Streets." This remarkable property boasts too many wonderful features to list! Contact your Realtor today to schedule a showing and step into the home you've always dreamed of!
Interior Features:
Ceiling Fans
Countertops- Granite
Fireplace- Gas
Flooring- Laminate
Flooring- Tile
Flooring- Wood
Heating: Floor Furnace-Electric
Walk-in Closets
Windows- Double Pane
Exterior Features:
Construction: Brick
Fenced- Full
Foundation: Crawl Space
Gutters & Downspouts
Patio
Roof: Asphalt Shingle
Swimming Pool- Private
Trees
Appliances:
Cooling: Central Air
Dishwasher
Garbage Disposal
Microhood
Microwave
Oven/Range- Electric
Refrigerator
W/D Hookups
Water Heater- Electric
Other Features:
Resale Home
SF-Site Built
Style: 2 story above ground
Utilities:
Contact Utility Company
Natural Gas Available
Power: AEP
Septic: Other
Water: City/Public
Listing offered by:
Autumn Wright - License# 2023001867 with Wiseman Real Estate (740) 446-3644.
Map of Location:
Data Source:
Listing data provided courtesy of: Athens County MLS (Data last refreshed: 10/15/24 5:55pm)
- 5
Notice & Disclaimer: Information is provided exclusively for personal, non-commercial use, and may not be used for any purpose other than to identify prospective properties consumers may be interested in renting or purchasing. All information (including measurements) is provided as a courtesy estimate only and is not guaranteed to be accurate. Information should not be relied upon without independent verification.
Notice & Disclaimer: Information is provided exclusively for personal, non-commercial use, and may not be used for any purpose other than to identify prospective properties consumers may be interested in renting or purchasing. All information (including measurements) is provided as a courtesy estimate only and is not guaranteed to be accurate. Information should not be relied upon without independent verification.
More Information

For Help Call Us!
We will be glad to help you with any of your real estate needs.
740-446-SOLD (7653)
740-446-SOLD (7653)
Mortgage Calculator
%
%
Down Payment: $
Mo. Payment: $
Calculations are estimated and do not include taxes and insurance. Contact your agent or mortgage lender for additional loan programs and options.
Send To Friend
