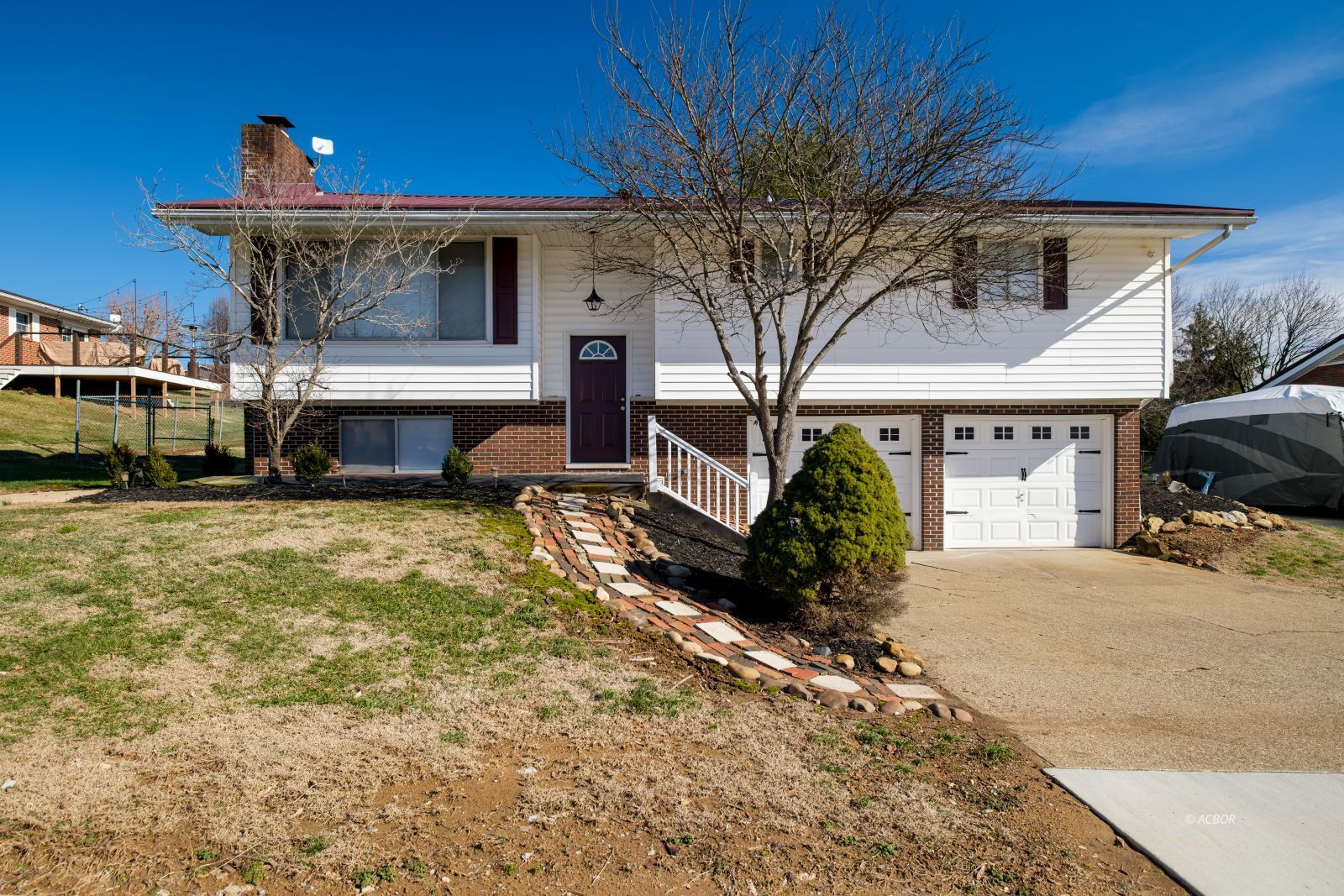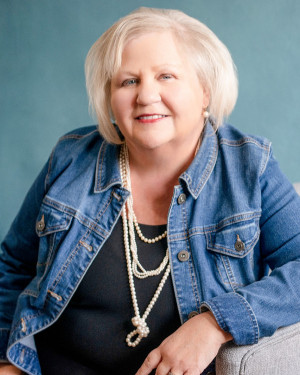
1
of
18
Photos
Price:
$259,900
MLS #:
2433054
Beds:
4
Baths:
3
Sq. Ft.:
1716
Lot Size:
Garage:
2 Car Attached, Heated, Auto Open
Yr. Built:
1974
Type:
Single Family
Single Family - Resale Home, HOA-No, SF-Site Built
Taxes/Yr.:
$1,728
Community:
Gallipolis CSD
Subdivision:
Sunkist Village
Address:
64 Deenie Dr
Bidwell, OH 45614
64 Deenie Drive, Bidwell, OH
Great Curb Appeal! This lovely Raised Ranch has everything you need to accommodate your needs. Nicely remodeled in 2019 with kitchen countertop & appliances, all baths, doors, flooring, light fixtures, paint. As you enter the naturally bright foyer and up to the main level entering a generous size living room, open to dining area which is off the lovely well-equipped kitchen. Kitchen has lovely oak cabinets with honey-maple tone finish with convenient pull-outs and 2 lazy Susan cabinets. The open concept of this area blends well for families or entertaining. Off of this area is a 12x17 Sunroom to enjoy and a small sun deck leading into a completely fenced back yard. Generous size bedrooms w/good closets. Both baths are updated to perfection. The lower-level family room offers nice natural lighting and a cozy woodburning fireplace, fourth bedroom, 3rd full bath and laundry area. Also, attached to this level is an oversized 2 car garage that is heated by a propane wall heater, cabinets for storage and a free-standing dry bar. Aerator system has new motor and will eventually become a part of the Green Twp public sewer system. Call to schedule your viewing before it's SOLD!
Interior Features:
Ceiling Fans
Countertops- Laminate
Fireplace- Wood
Flooring- Laminate
Flooring- Vinyl
Heating: Heat Pump-Electric
Internet-Cable
Windows- Thermal
Exterior Features:
Construction: Brick
Construction: Siding-Vinyl
Deck(s)
Fenced- Full
Foundation: Concrete Block
Gutters & Downspouts
Roof: Metal
Appliances:
Cooling: Central Air HP
Dishwasher
Microwave
Oven/Range- Electric
Refrigerator
W/D Hookups
Water Heater- Electric
Other Features:
HOA-No
Minerals-per Owner
Resale Home
SF-Site Built
Style: 2 story above ground
Style: Raised Ranch
Utilities:
Power: AEP
Propane
Septic: Aeration
TV-Satellite
Water: City/Public
Listing offered by:
Carolyn Wasch - License# 379858 with Wiseman Real Estate (740) 446-3644.
Map of Location:
Data Source:
Listing data provided courtesy of: Athens County MLS (Data last refreshed: 02/22/25 1:05am)
- 11
Notice & Disclaimer: Information is provided exclusively for personal, non-commercial use, and may not be used for any purpose other than to identify prospective properties consumers may be interested in renting or purchasing. All information (including measurements) is provided as a courtesy estimate only and is not guaranteed to be accurate. Information should not be relied upon without independent verification.
Notice & Disclaimer: Information is provided exclusively for personal, non-commercial use, and may not be used for any purpose other than to identify prospective properties consumers may be interested in renting or purchasing. All information (including measurements) is provided as a courtesy estimate only and is not guaranteed to be accurate. Information should not be relied upon without independent verification.
Contact Listing Agent

Carolyn Wasch - Realtor
Wiseman Real Estate
Cell: (740) 441-7094
Mortgage Calculator
%
%
Down Payment: $
Mo. Payment: $
Calculations are estimated and do not include taxes and insurance. Contact your agent or mortgage lender for additional loan programs and options.
Send To Friend
